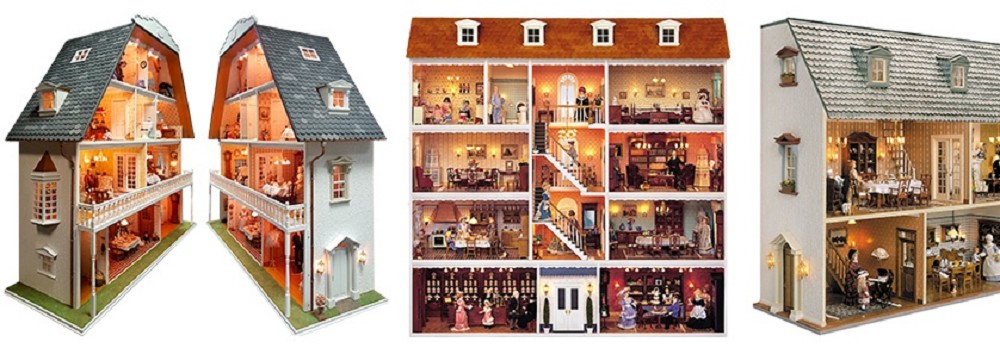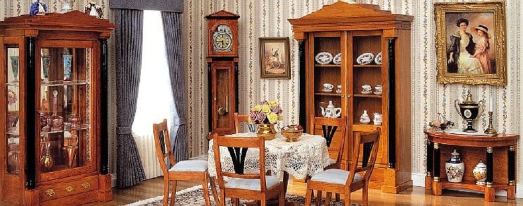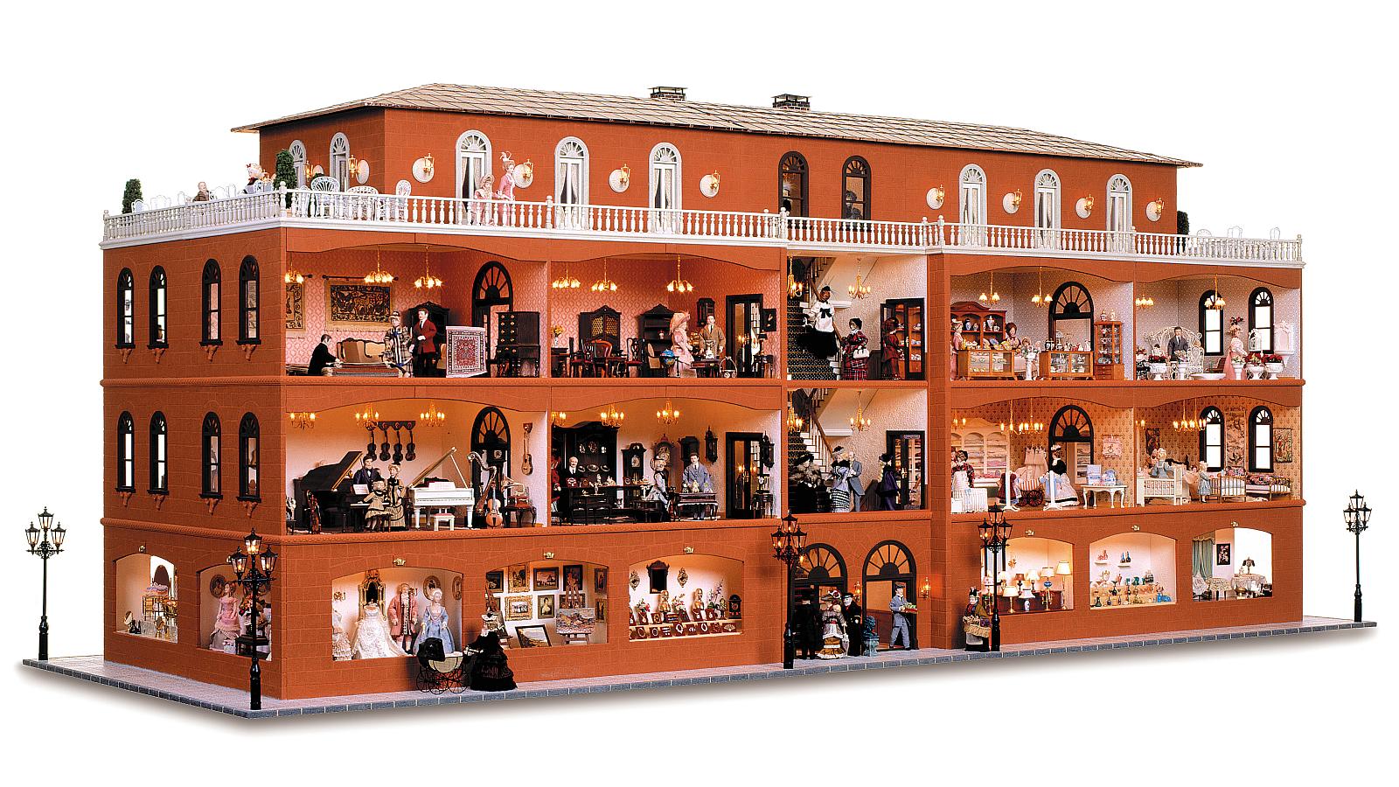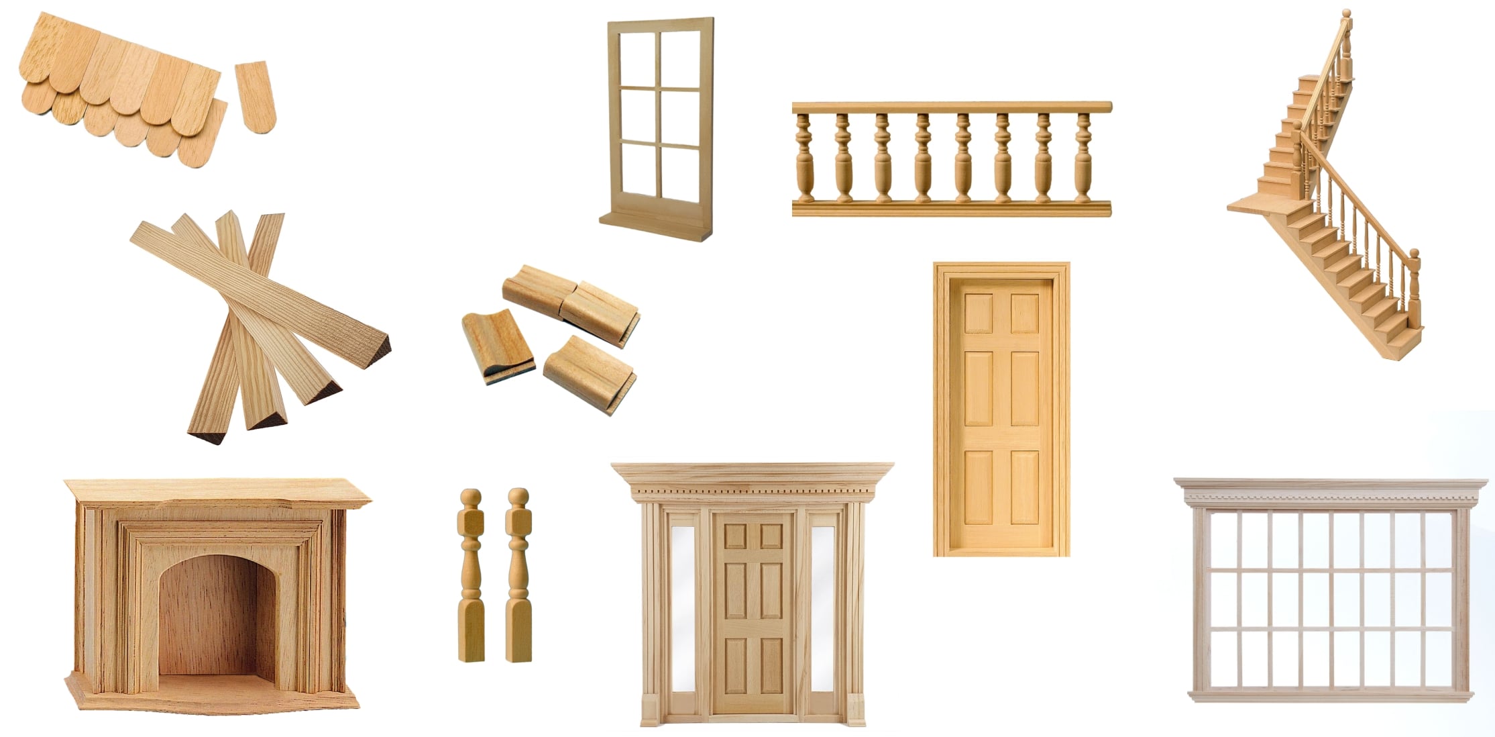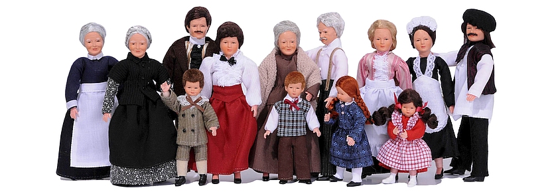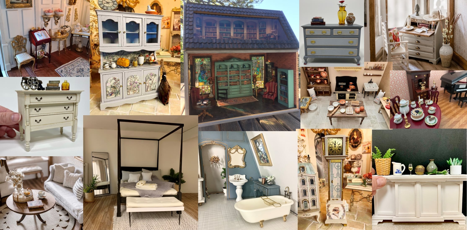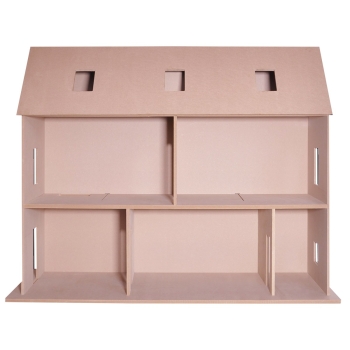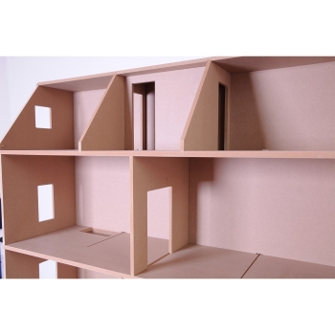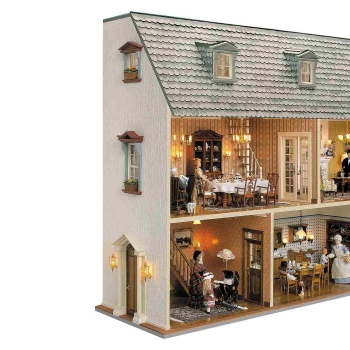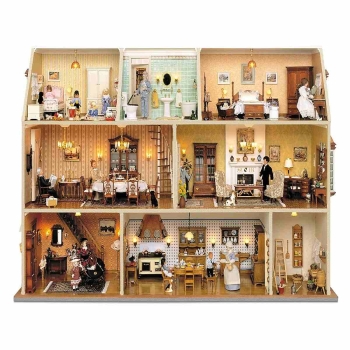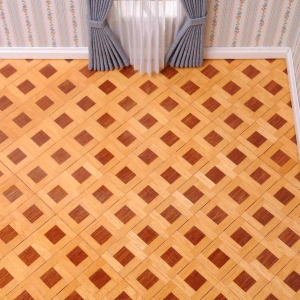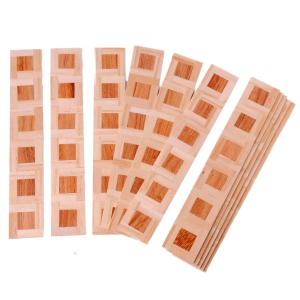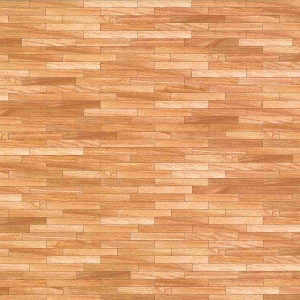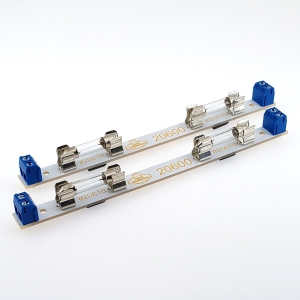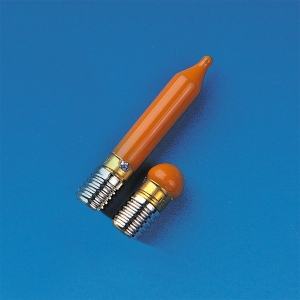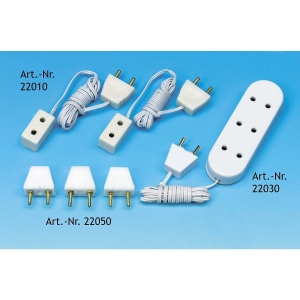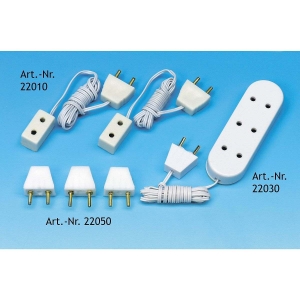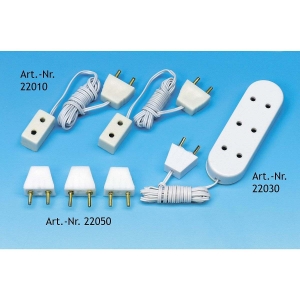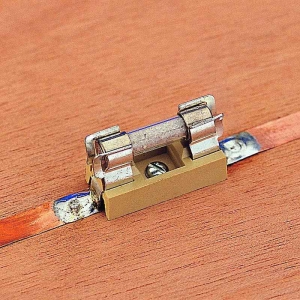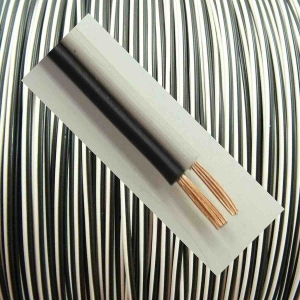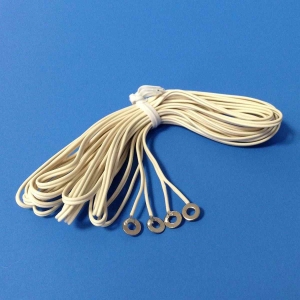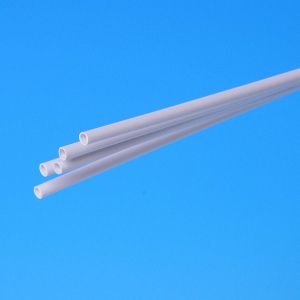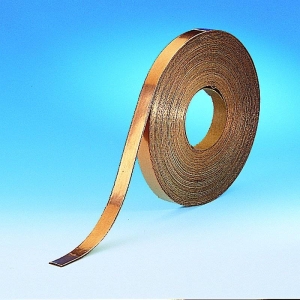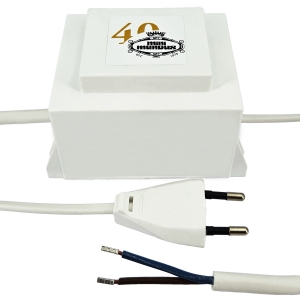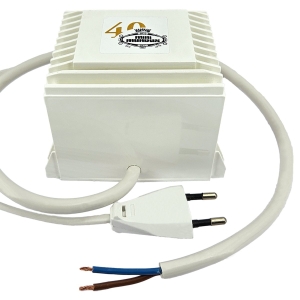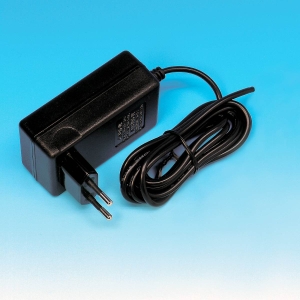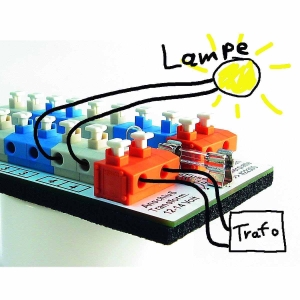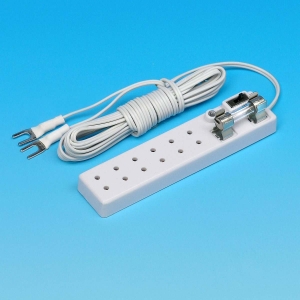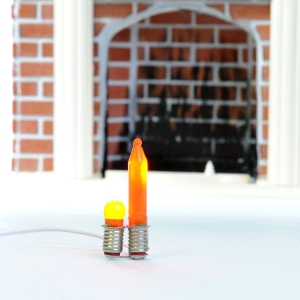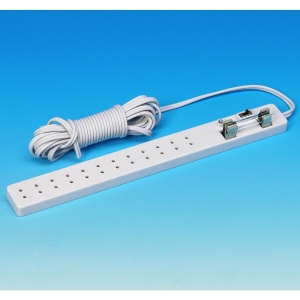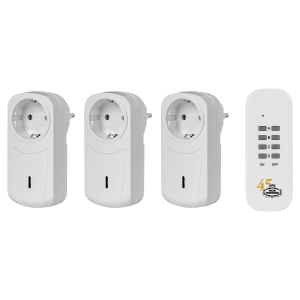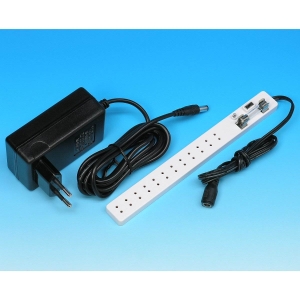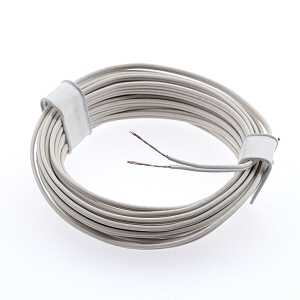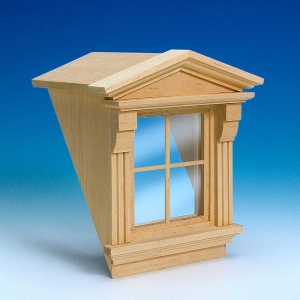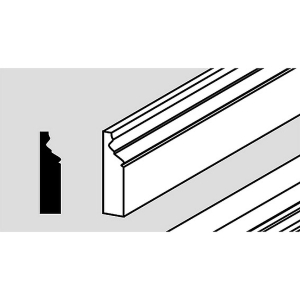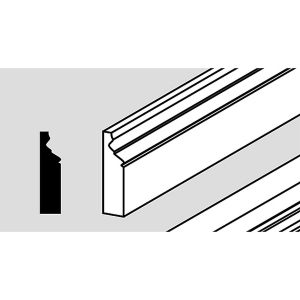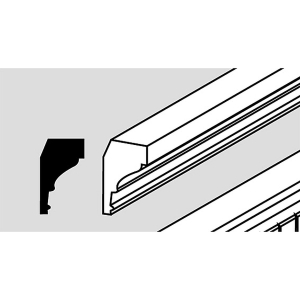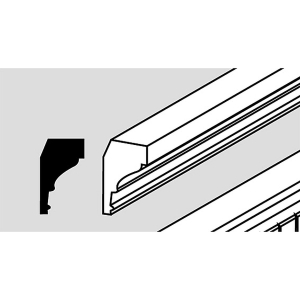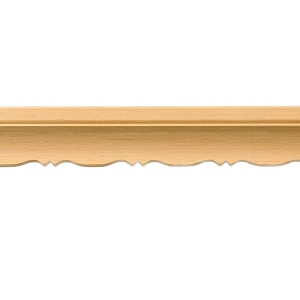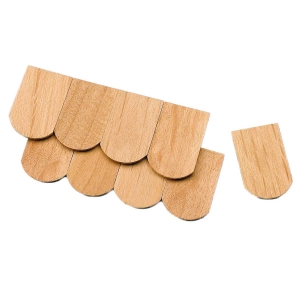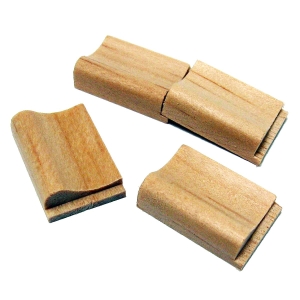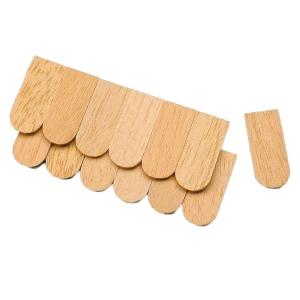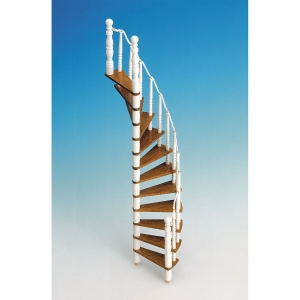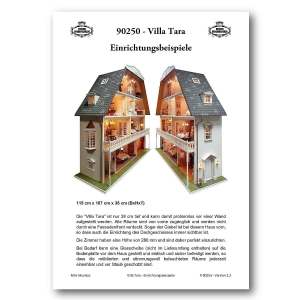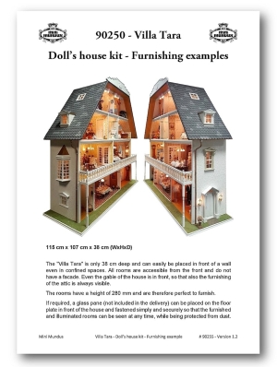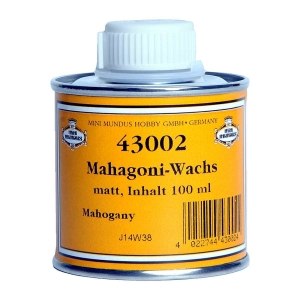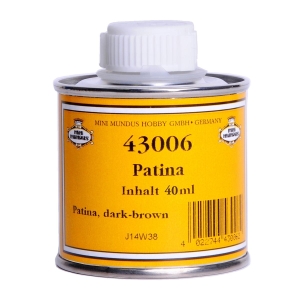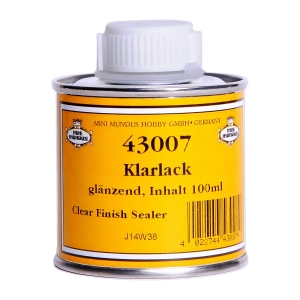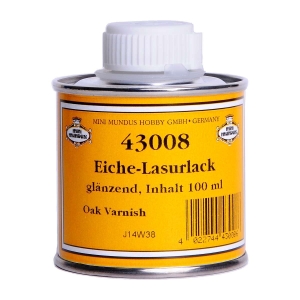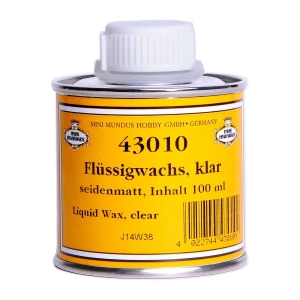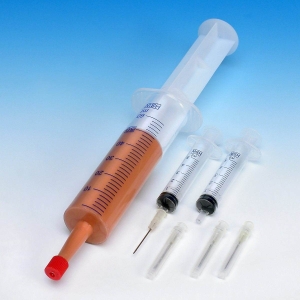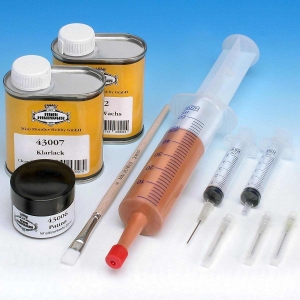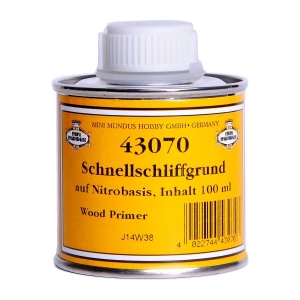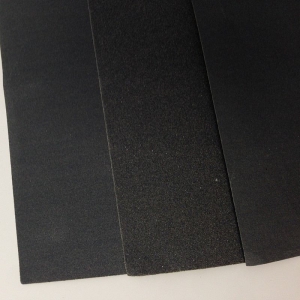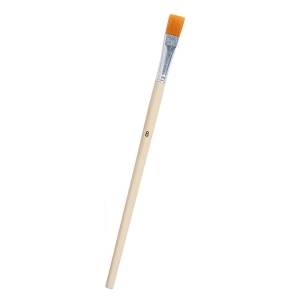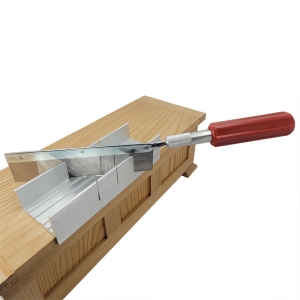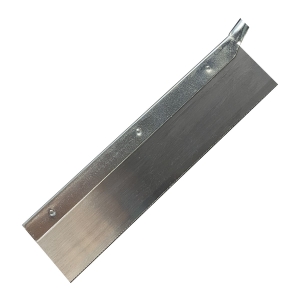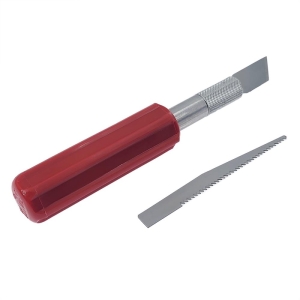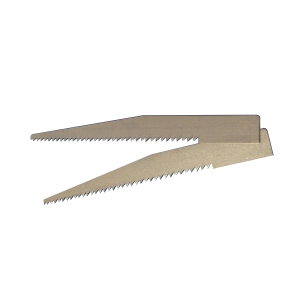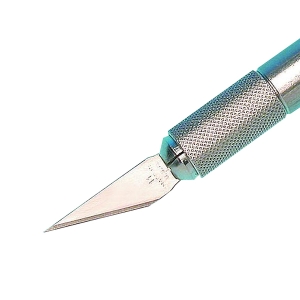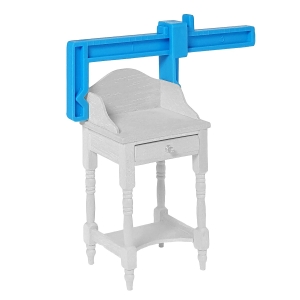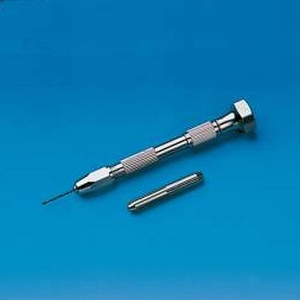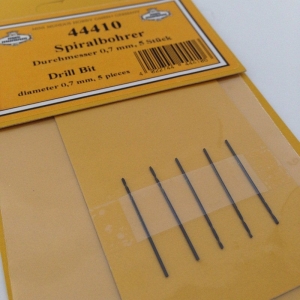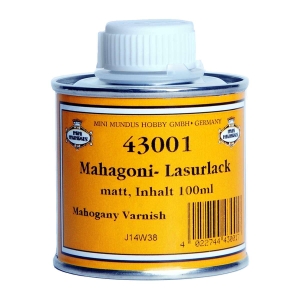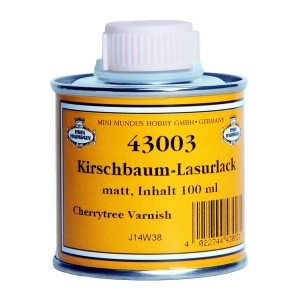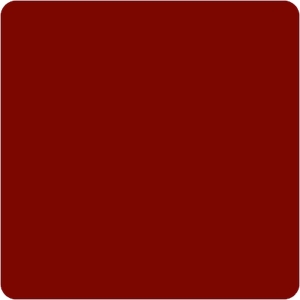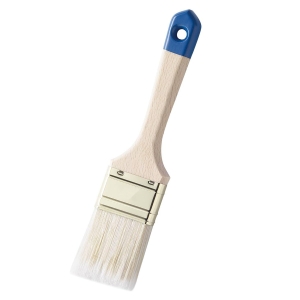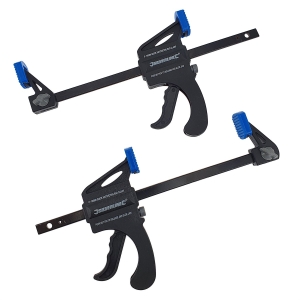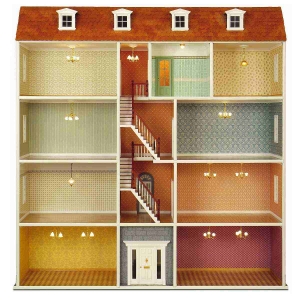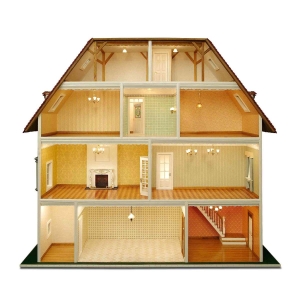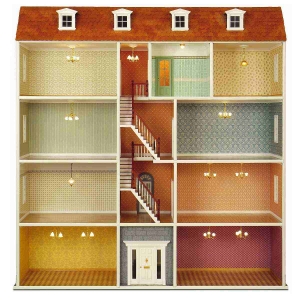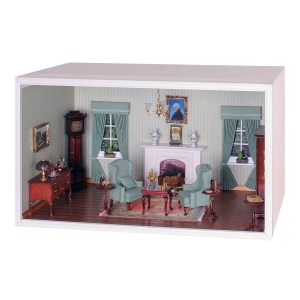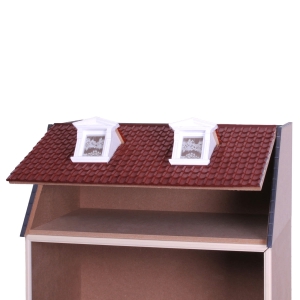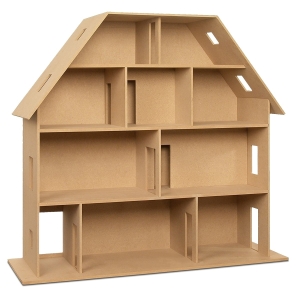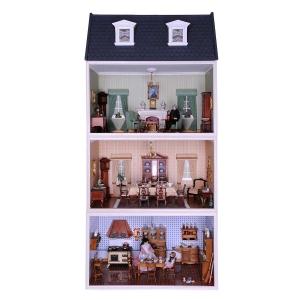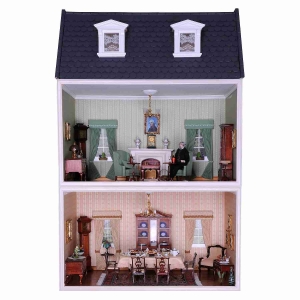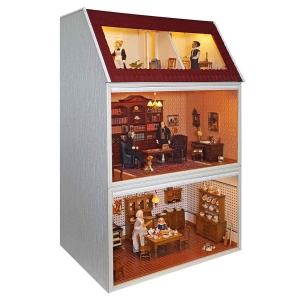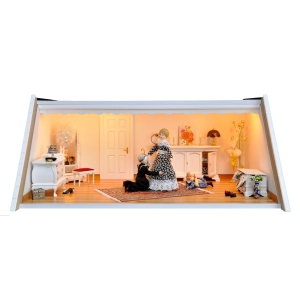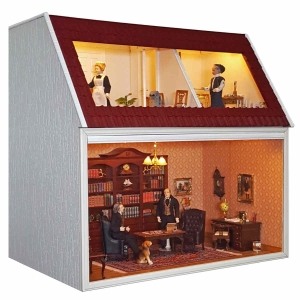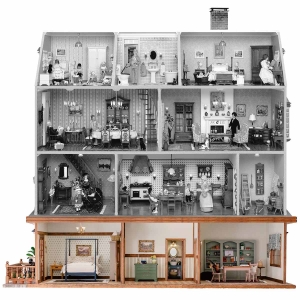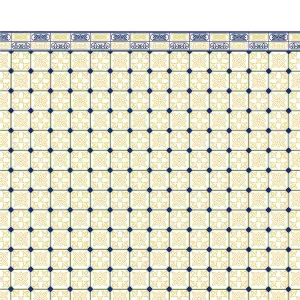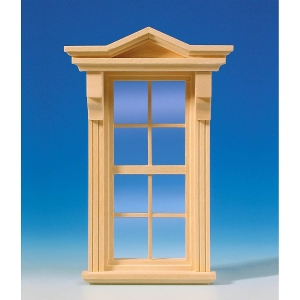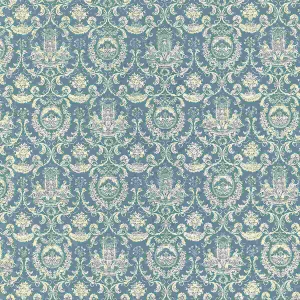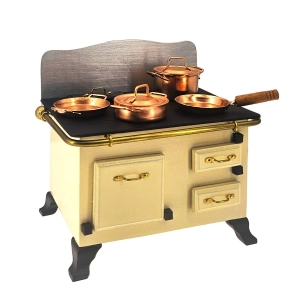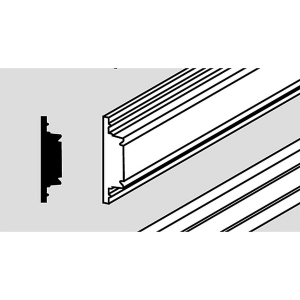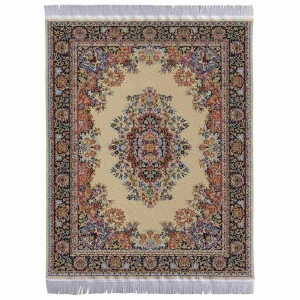MDF Kit - Wall house with removable roof
€ 185,00
incl. 19 % VAT excl. shipping costs
weight 23 kg
![]()
Sofort versandfähig, ausreichende Stückzahl
Product.Nr. 90550
products condition new
You receive 100 loyalty points for each product review. Write a review
For all other European countries we charge a bulky goods surcharge of € 30.00, incl. VAT.
Due to the size and weight of the MDF boards we sell the kit only within Europe.
Useful additions
0 Reviews
Loyalty points
You receive 100 loyalty points for each product review. learn more
product description
MDF Kit - Wall house with removable roof
Windows, doors and stairs:
With the help of a rectangular glass plate, which can be placed in front of the open rooms under the roof, you get a perfect dust protection which can be easily removed when accessing the rooms. The glass plate is not included in the scope of delivery, as it cannot be shipped in the required size without risk.
The roof can be made alternatively with the easy to lay shingles (# 70050 and # 70055) or with roof tiles (# 70040 and # 70045), which are not included in the construction set, whereby the cutting of the roof tiles is somewhat more difficult. A sharp-edged side cutter or a fine saw (# 44100) is the ideal tool here.
For the dormers shown, we additionally recommend the narrow shingles (70020), of which you need 25 per dormer or the use of 20 roof tiles (# 70040/ # 70045) per dormer. Alternatively, you can also cover the roof and the dormers with "roofing felt" (= coarse emery paper).
Number of roof tiles:
| Attic floor: | |
| Children's room | 320 mm x 218 mm x 218 mm |
| Bathroom: | 280 mm x 218 mm x 180 mm |
| Bedroom: | 350 mm x 218 mm x 218 mm |
| Upper floor: | |
| Dinning room: | 482 mm x 283 mm x 300 mm |
| Fireplace room: | 482 mm x 283 mm x 300 mm |
| Ground floor: | |
| Corridor: | 325 mm x 278 mm x 300 mm |
| Kitchen | 470 mm x 278 mm x 300 mm |
| Pantry: | 158 mm x 278 mm x 300 mm |
Manufacturer identification (GPSR) - click here
Manufacturer identification (GPSR) - click here
Name: Mini Mundus Hobby GmbHE-Mail adress: [email protected]
Streetaddress: Raiffeisenstr. 3
ZIP Code: 63303
City: Dreieich
Country: DE
Phone: +49 6103 94890
EU economic operator
Name: Mini Mundus Hobby GmbHE-Mail adress: [email protected]
Streetaddress: Raiffeisenstr. 3
ZIP Code: 63303
City: Dreieich
Country: DE
Phone: +49 6103 94890

